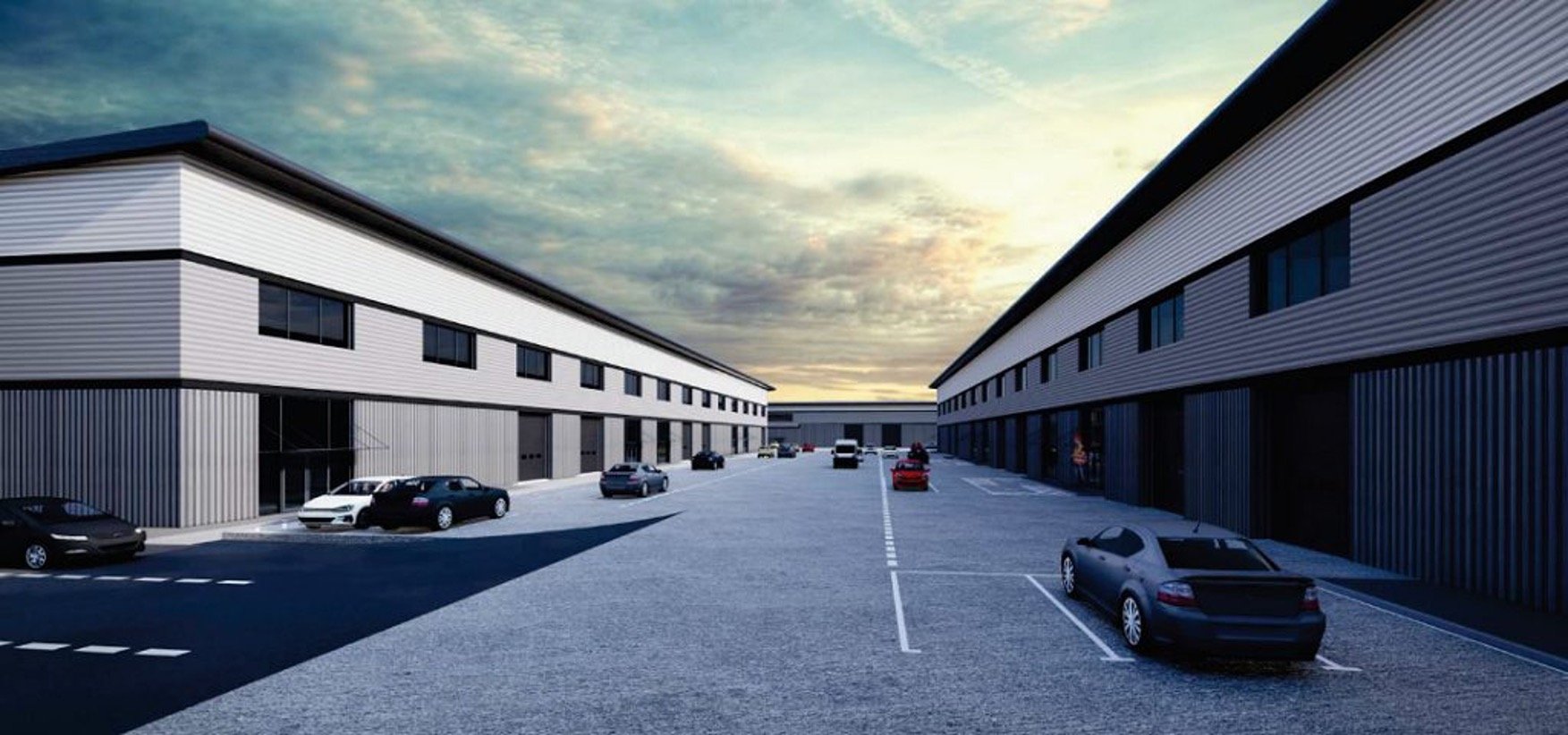Vauxhall Industrial Estate
Vauxhall Industrial Estate
Industrial Project
CLIENT NAME Western UK Property Group (WUKPG)
SCHEME NAME Vauxhall Industrial Estate, Stockport
VALUE £15m
START January 2023
COMPLETION April 2024
PARTNERS C4 Projects Architects, SATPLAN Planning Consultant, Sixteen/DTRE Letting Agents
PROJECT DETAILS New build development of 197,000sq ft distribution facilities comprising 6 industrial blocks, containing 28 units together with parking for 173 vehicles.
TESTIMONIAL
Councillor John Taylor noted that a ‘large amount’ of industrial space in the area had already been redeveloped for housing.
“On this site we are getting something quite new which has been well market-researched and is a vast improvement on the dereliction that has faced this site for a very long time.”
BRIEF
The project is being delivered on an 8-acre site and comprises CMC piling columns to support the steel frame structures for 6 buildings. Internal FF&E will include adequate storage, manufacturing flow line facilities and office space for prospective commercial lease holders. Stockport MBC recognised a need to attract SMEs to the area looking for a smaller unit footprint which is in short supply.
SOCIAL VALUE
Over 700 new jobs are set to be created in the transportation and distribution sectors, enhancing the economic prosperity of the local area.
CHALLENGE: ABNORMALS AFFECTING SITE VIABILITY
This has been a challenging site due to high level of remediation required following site demolition and clearance. The original industrial estate was constructed in the early 1900s using materials which would not be selected today due to high embodied carbon and contaminates.
CHALLENGE: CARBON FOOTPRINT
The Local Planning Committee were concerned about additional traffic in the area and threat to local sustainability targets.
ACTION
Full remediation strategy conducted prior to start on site
Excavation works to a depth of 1.5m and re-engineering of made ground to provide load bearing platform for the new development
All materials recycled on site creating zero landfill
Infiltration drainage was provided through attenuation tanks, soakaways and swales
As the site is close to a railway line, Basic Asset Protection Agreements were established between Hargreaves and Network Rail to ensure their infrastructure is protected throughout the works
OUTCOME
Demolition works and embodied carbon created through construction works, is being offset against the sustainable energy created post occupation including: mix of air-source heat pumps and gas-fired radiant tube heating for heating and cooling, and photovoltaic solar panels installed on rooftops to generate green electricity for occupiers.

