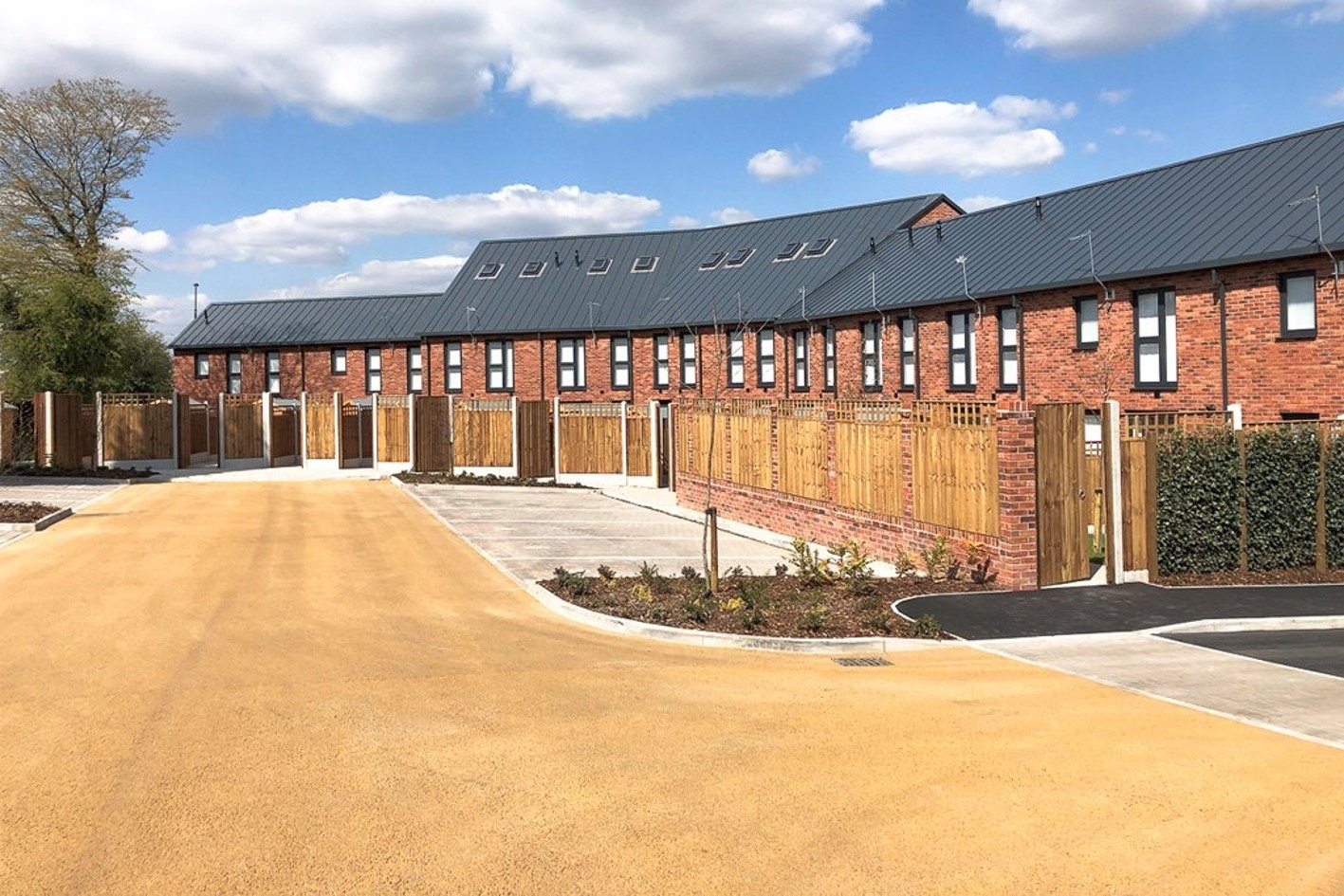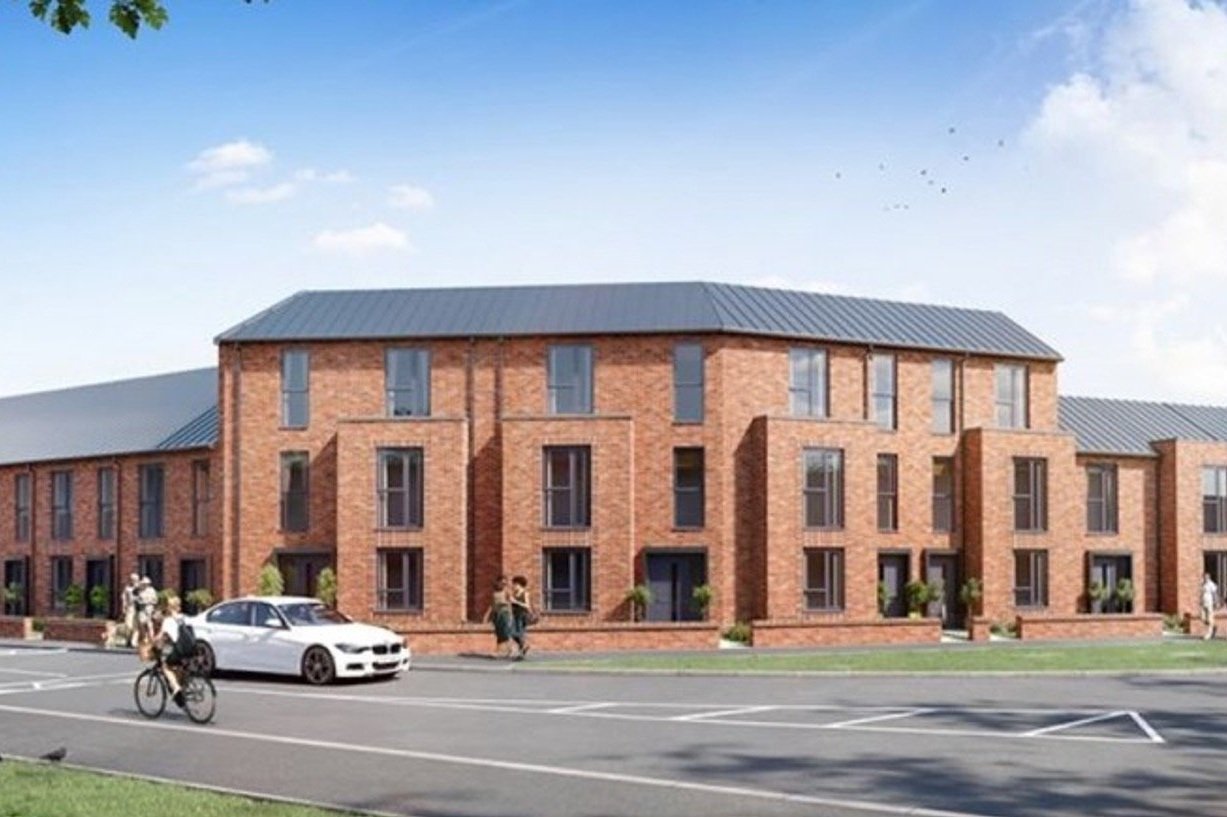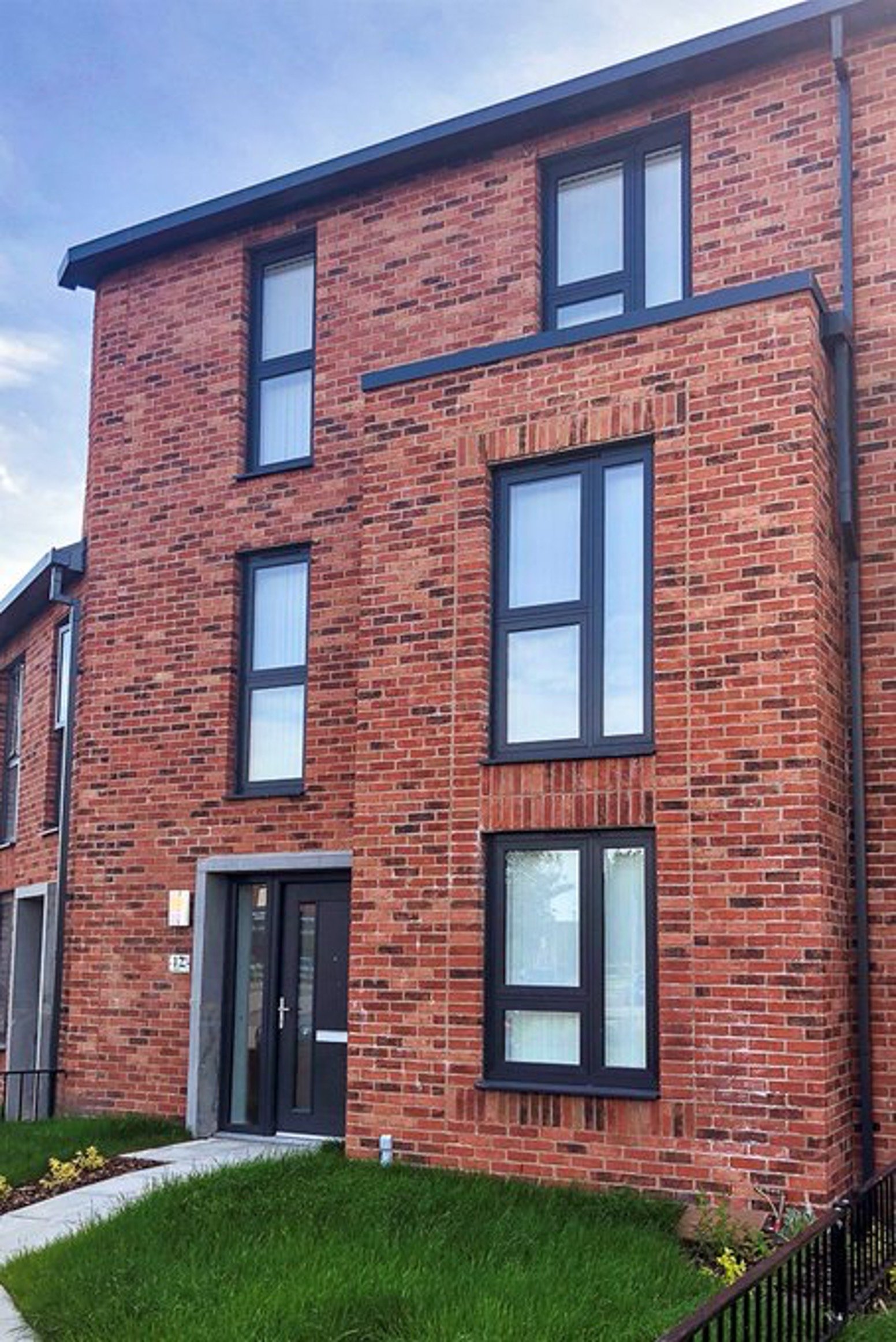Central Road



Central Road
Residential Project
CLIENT NAME Southway Housing Trust / Gecko Homes
SCHEME NAME Central Road, Partington
VALUE £1.8m
START May 2020
COMPLETION March 2022
PARTNERS TADW Architects, Poole Dick Associates EA, Atkinson Peck Engineers
PROJECT DETAILS Design & Build of 13 new shared ownership homes comprising:
5 two-bed houses and 8 three-bed, 2 & 3 storey town-houses
Traditional brick façade, anthracite slim profile grey recess windows
TESTIMONIAL
Lucy Hampson Development Officer at Southway Housing Trust said: “Southway Housing Trust was delighted to work with Hargreaves Contracting on our first project together at Central Road. This partnership enabled the delivery of 13 high quality shared ownership homes brought to market by our in-house team at Gecko Homes. We are delighted that all properties are now fully occupied and we look forward to working with Hargreaves on future projects.”
BRIEF
Transformation of a brownfield site which had been a former health centre occupied by Partington Primary Care Trust into much needed family homes. The development forms part of the wider Peel Holdings, Partington regeneration breathing vitality and economic prosperity to the area with the help of Homes England Grant Funding.
SOCIAL VALUE
As this area of Partington is considered to be in the top 5% of the most deprived areas in the UK, there is great need for not-for-profit groups to provide essential support services for families such as play facilities, food banks and life skills training.
The Hideaway Play Centre, The Step-Up Centre and The Hope Centre Food Bank (located opposite the site in Partington Shopping Centre) needed a complete building fit out in order to enable those living in the local community to benefit from these essential services.
Hargreaves wanted to help support the works but due to due to the Covid pandemic, site labour was extremely hard to come by so Hargreaves provided a financial donation to help deliver the works and ensure much needed charity services could be delivered to local families.
CHALLENGES:
Perceived lack of privacy from surrounding properties
Potential for ASB in rear parking areas
Planning Requirement affecting Street Scene and Aesthetic
Drainage & Sewer Connection
Operating through Covid Pandemic
PRIVACY & ASB
Prior to the Design and Access Statement being prepared, the client carried out a series of community consultation events which revealed that there was a perceived lack of privacy from neighbours living on the Willows development opposite the brownfield site. There was also a concern about ASB occurring in the rear parking court.
PLANNING
The design included a zinc roof (rather than tiles), a mix of two and three storeys, high building insulation and thermal performance, slim profile recessed windows (to mirror retail aluminium windows), stone trim around front doors and buff tarmac finish to driveways, as planners were keen to ensure the new build housing development complemented the retail centre opposite.
GROUND CONDITIONS
The drainage outfall to reach the required level of the existing sewer was a significant challenge that meant we were forced to make a connection into the sewer on the A6144 (main road next to mini roundabout in front of the shops). Half of the road had to be closed off to enable this work to take place which caused major traffic issues and even impacted on another local construction site. Working with the site engineers, we had to assess how far down the road we could go before we could connect which ended up being circa 100m.
GROUND CONDITIONS
We also experienced minor contamination in the ground which had to be remediated.
DELAY
As we were due to start on site in March 2020 around the time the UK went into a lockdown due to the Covid pandemic, our start date was pushed back by 12 weeks due to client H&S requirements and a review of all RAMs.
ACTION:
Remediation and removal of contamination
The initial 14 homes at design stage were reduced to 13 improving privacy distances (with Ivy fencing also installed for privacy)
Lo walls were installed at the rear of the properties providing overlooking to the parking area deterring ASB and also ensuring 2 spaces per plot as per Trafford Council parking policy
Delay to start on site due to Covid lockdown enabled us to wait for material orders (UPVC, Concrete and Fences) to keep programme on track and manage client expectations.
OUTCOME
The development complies with the National Planning Policy Framework and Trafford Council’s Core Strategy with all new homes sold off plan at 40% shared ownership, 60% rental lease. The development achieved good local sales values and was complimented by high internal specs including premium kitchens and bathrooms, tiling and ironmongery.
